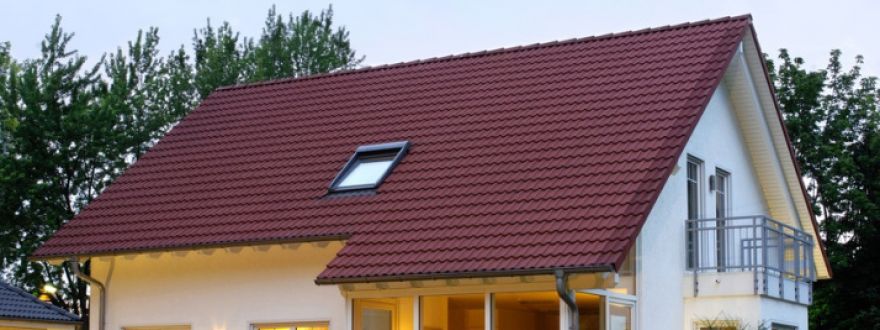
Roof is the first layer that wind, hail, wildfire and other hazards really begin to act on. It is the gateway to far greater damage claims once it’s breached. So, to a home insurance the roof is the most important part of house. That is why roof geometry or shape of roof plays an important role in homeowner’s insurance premium discount in Florida. Here we will clearly distinguish Hip Roof Vs. Gable Roof–two of the most common type of roof shapes.
CONSTRUCTIONS
Gable roofs have two faces, whereas hip roofs have four. Gable roofs are comprised of two sets of parallel rafters that attach to the truss, angle up and meet at the ridge board, the piece of lumber extending the entire length of the structure. When in place, the vertical sides of the structure reach up to the fascia, making a triangular shaped top.
A hip roof consists of a shorter ridge board along with several types of rafters: common, jack, end and hip rafters. Consequently, it is a more involved construction. On a gable roof, rafters meet at the ridge board. On a hip roof, common rafters meet at the ridge board. In addition, end rafters must meet the ends of the ridge board, hip rafters slope up from the corners to meet the ridge board at 45 degrees, and jack rafters intersect the hip rafters all the way up to the ridge board from perpendicular sides.
Cost
Hip roofs are more complicated and labor-intensive to build. Even if the roof square footage works out to be the same between a gable and a hip roof, a contractor will likely spend more time framing a hip roof. So it is costly. Whereas gable roofs are easier and less expensive to build.
Wind Résistance
Hip roofs are more wind-resistant in a storm. The triangle-shaped “gable end” is prone to collapse in a hurricane force wind if not properly braced, with a domino-effect knocking down a row of roof framing members once the gable end collapses.
Premium discount
A gable roof that covers an open entry area, and a porch roof that is attached to the main structure only at the fascia and is not over an enclosed living space, are both not considered as deductions in the calculation of hip perimeter length. Also, a very low-slope or flat roof that is more than 10% of the total roof area over the living space of the home overrides all the other calculations and eliminates the discount.
Hip roofs have been proven in wind tunnel tests to be significantly more hurricane-resistant than gable roofs. So, there is a windstorm insurance discount for homeowners in Florida that have a roof shape that is at least 90% hip. The calculation is made by measuring the length of the perimeter (edge at fascia) of the roof that is a hip shape as a proportion of the total perimeter.



